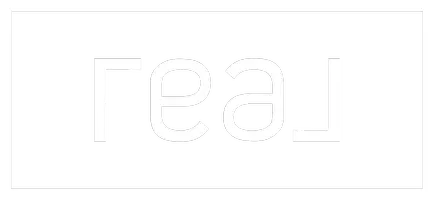3209 Maysillee ST Austin, TX 78728
3 Beds
3 Baths
2,128 SqFt
UPDATED:
Key Details
Property Type Single Family Home
Sub Type Single Family Residence
Listing Status Active
Purchase Type For Sale
Square Footage 2,128 sqft
Price per Sqft $234
Subdivision Preston Village
MLS Listing ID 7734914
Bedrooms 3
Full Baths 2
Half Baths 1
HOA Fees $115/qua
HOA Y/N Yes
Originating Board actris
Year Built 2020
Annual Tax Amount $6,419
Tax Year 2019
Lot Size 4,199 Sqft
Acres 0.0964
Lot Dimensions 40 x 105
Property Sub-Type Single Family Residence
Property Description
Step inside to a bright foyer with luxury wood vinyl plank flooring that extends through the common areas, adding both style and durability. The open-concept living and dining areas are filled with natural light from a wall of windows, creating a bright, airy atmosphere. The kitchen is a true centerpiece, featuring crisp dark brown cabinetry granite, countertops, stainless steel appliances, a gas cooktop, and modern pendant lighting. A large island offers ample space for meal prep and casual dining, perfect for gatherings. Nearby, is a dedicated study/office that adds to the functionality of this home.
Upstairs offers a spacious second living area to relax/play. The primary suite is a private retreat, offering ample space for a large bedroom set and two generous walk-in closets. The ensuite bathroom includes a walk-in shower and double vanity. In addition, there are 2 bedrooms each with their own walk in closet. Near the bedrooms is a well designed full bathroom with a beautifully tiled shower. The laundry room is centrally located to complete the second floor.
The backyard has an ample size patio for your outdoor activities. Additional features include an epoxy garage, electric vehicle charger, a sprinkler system and the home is plumbed for a water softener. Preston Village offers easy access to major roads and amenities like playgrounds, a pool, and basketball court. Don't miss out — schedule a showing to visit this great home.
Location
State TX
County Travis
Interior
Interior Features See Remarks, Breakfast Bar, Ceiling Fan(s), Granite Counters, Entrance Foyer, Interior Steps, Open Floorplan, Pantry, Recessed Lighting, Smart Thermostat, Walk-In Closet(s)
Heating Central, Natural Gas
Cooling Central Air
Flooring Carpet, Tile, Vinyl, Wood
Fireplaces Type None
Fireplace No
Appliance Dishwasher, Disposal, Gas Cooktop, Microwave, Water Heater
Exterior
Exterior Feature None
Garage Spaces 2.0
Fence Fenced, Privacy, Wood
Pool None
Community Features Park, Playground, Pool
Utilities Available Electricity Available, Natural Gas Available, Phone Connected, Underground Utilities
Waterfront Description None
View None
Roof Type Composition
Porch Patio
Total Parking Spaces 4
Private Pool No
Building
Lot Description Cul-De-Sac, Interior Lot, Sprinkler - Automatic, Sprinklers In Front
Faces North
Foundation Slab
Sewer Public Sewer
Water Public
Level or Stories Two
Structure Type HardiPlank Type,Masonry – Partial,Stone
New Construction No
Schools
Elementary Schools Joe Lee Johnson
Middle Schools Deerpark
High Schools Mcneil
School District Round Rock Isd
Others
HOA Fee Include Common Area Maintenance
Special Listing Condition Standard
Virtual Tour https://tours.studio12austin.com/3209-Maysilee-St





