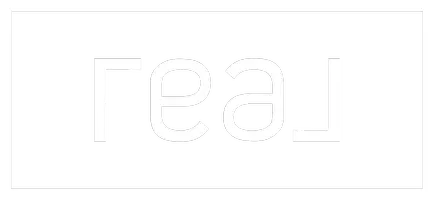10605 Coreopsis DR Austin, TX 78733
4 Beds
4 Baths
3,509 SqFt
UPDATED:
Key Details
Property Type Single Family Home
Sub Type Single Family Residence
Listing Status Active
Purchase Type For Rent
Square Footage 3,509 sqft
Subdivision Senna Hills Sec 2
MLS Listing ID 8932961
Style 1st Floor Entry,Low Rise (1-3 Stories),Entry Steps
Bedrooms 4
Full Baths 3
Half Baths 1
HOA Y/N Yes
Originating Board actris
Year Built 1996
Lot Size 0.272 Acres
Acres 0.2724
Lot Dimensions 0 x 0
Property Sub-Type Single Family Residence
Property Description
Location
State TX
County Travis
Rooms
Main Level Bedrooms 1
Interior
Interior Features Breakfast Bar, Ceiling Fan(s), High Ceilings, Tray Ceiling(s), Chandelier, Granite Counters, Crown Molding, Double Vanity, Entrance Foyer, Interior Steps, Kitchen Island, Multiple Dining Areas, Multiple Living Areas, Open Floorplan, Pantry, Recessed Lighting, Soaking Tub, Sound System, Stackable W/D Connections, Walk-In Closet(s), Wired for Sound
Heating Central, Electric
Cooling Ceiling Fan(s), Central Air
Flooring Carpet, Tile, Wood
Fireplaces Number 1
Fireplaces Type Family Room, Living Room
Fireplace No
Appliance Built-In Freezer, Built-In Refrigerator, Cooktop, Dishwasher, Disposal, Dryer, Gas Cooktop, Microwave, Oven, Propane Cooktop, RNGHD, Refrigerator, Self Cleaning Oven, Stainless Steel Appliance(s), Vented Exhaust Fan, Washer, Washer/Dryer
Exterior
Exterior Feature Electric Car Plug-in, Gas Grill, Gutters Full, Outdoor Grill
Garage Spaces 2.0
Fence Back Yard, Full, Privacy, Wood, Wrought Iron
Pool Heated, In Ground, Outdoor Pool, Waterfall
Community Features Common Grounds, Playground, Pool, Tennis Court(s)
Utilities Available Cable Available, Electricity Available, Natural Gas Available, Phone Available, Propane Needed, Underground Utilities, Water Connected
Waterfront Description None
View Neighborhood, Pool
Roof Type Composition
Porch Covered, Front Porch, Patio, Porch, Rear Porch
Total Parking Spaces 5
Private Pool Yes
Building
Lot Description Back Yard, Cul-De-Sac, Front Yard, Trees-Medium (20 Ft - 40 Ft), Trees-Moderate
Faces North
Foundation Slab
Sewer MUD
Water MUD
Level or Stories Two
Structure Type Masonry – All Sides
New Construction No
Schools
Elementary Schools Barton Creek
Middle Schools West Ridge
High Schools Westlake
School District Eanes Isd
Others
Pets Allowed Negotiable
Num of Pet 2
Pets Allowed Negotiable





