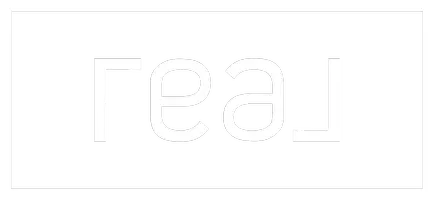19020 Fernando TRL Austin, TX 78738
3 Beds
3 Baths
2,288 SqFt
UPDATED:
Key Details
Property Type Single Family Home
Sub Type Single Family Residence
Listing Status Active
Purchase Type For Sale
Square Footage 2,288 sqft
Price per Sqft $281
Subdivision Sweetwater
MLS Listing ID 5031331
Bedrooms 3
Full Baths 3
HOA Fees $240/qua
HOA Y/N Yes
Originating Board actris
Year Built 2020
Annual Tax Amount $14,756
Tax Year 2024
Lot Size 7,344 Sqft
Acres 0.1686
Property Sub-Type Single Family Residence
Property Description
Living in Sweetwater means more than just a beautiful home—it's a lifestyle. Residents enjoy resort-style amenities including a clubhouse, multiple pools, fitness center, hike & bike trails, and community events throughout the year. Nestled in the Texas Hill Country and zoned to highly rated Lake Travis ISD schools, Sweetwater offers the tranquility of nature with easy access to Lake Travis, Hill Country Galleria, and Downtown Austin.
Location
State TX
County Travis
Rooms
Main Level Bedrooms 3
Interior
Interior Features Ceiling Fan(s), Quartz Counters, Stone Counters, Entrance Foyer, Kitchen Island, No Interior Steps, Open Floorplan, Pantry, Primary Bedroom on Main, Recessed Lighting, Storage, Walk-In Closet(s)
Heating Natural Gas
Cooling Ceiling Fan(s), Central Air
Flooring Carpet, Tile, Wood
Fireplace No
Appliance Built-In Gas Oven, Built-In Gas Range, Dishwasher, Disposal, Exhaust Fan, Microwave, Refrigerator, Stainless Steel Appliance(s)
Exterior
Exterior Feature None
Garage Spaces 2.0
Fence Back Yard, Gate, Wood
Pool None
Community Features BBQ Pit/Grill, Clubhouse, Cluster Mailbox, Dog Park, Fitness Center, Park, Planned Social Activities, Playground, Pool, Tennis Court(s), Trail(s)
Utilities Available Electricity Connected, High Speed Internet, Natural Gas Available, Water Connected
Waterfront Description None
View None
Roof Type Shingle
Porch Covered, Front Porch, Rear Porch
Total Parking Spaces 4
Private Pool No
Building
Lot Description Sprinkler - Automatic, Sprinklers In Rear, Sprinklers In Front
Faces Southwest
Foundation Slab
Sewer MUD
Water MUD
Level or Stories One
Structure Type Brick,Stone,Stucco
New Construction No
Schools
Elementary Schools Rough Hollow
Middle Schools Lake Travis
High Schools Lake Travis
School District Lake Travis Isd
Others
HOA Fee Include Common Area Maintenance
Special Listing Condition Standard
Virtual Tour https://19020fernandotrail.mls.tours





