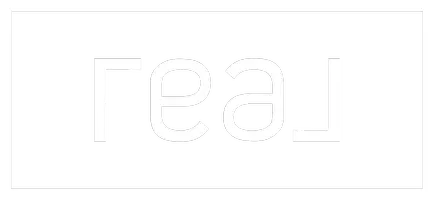12804 Council Bluff DR Austin, TX 78727
3 Beds
2 Baths
1,700 SqFt
OPEN HOUSE
Sat May 03, 1:00pm - 4:00pm
Sun May 04, 11:00am - 2:00pm
UPDATED:
Key Details
Property Type Single Family Home
Sub Type Single Family Residence
Listing Status Active
Purchase Type For Sale
Square Footage 1,700 sqft
Price per Sqft $287
Subdivision Preston Oaks Sec 02
MLS Listing ID 8514364
Bedrooms 3
Full Baths 2
HOA Fees $72/qua
HOA Y/N Yes
Originating Board actris
Year Built 1999
Annual Tax Amount $10,122
Tax Year 2024
Lot Size 5,998 Sqft
Acres 0.1377
Property Sub-Type Single Family Residence
Property Description
Location
State TX
County Travis
Rooms
Main Level Bedrooms 3
Interior
Interior Features Breakfast Bar, Ceiling Fan(s), Laminate Counters, Double Vanity, High Speed Internet, In-Law Floorplan, Kitchen Island, Multiple Dining Areas, Multiple Living Areas, Open Floorplan, Pantry, Primary Bedroom on Main, Recessed Lighting, Soaking Tub, Walk-In Closet(s)
Heating Central
Cooling Central Air
Flooring Carpet, Tile
Fireplaces Number 1
Fireplaces Type Family Room
Fireplace No
Appliance Dishwasher, Disposal, Gas Range, Ice Maker, Microwave, Plumbed For Ice Maker, Refrigerator, Stainless Steel Appliance(s), Washer/Dryer, Water Heater
Exterior
Exterior Feature Gutters Full
Garage Spaces 2.0
Fence Privacy
Pool None
Community Features Park
Utilities Available Electricity Connected, High Speed Internet, Natural Gas Connected, Water Connected
Waterfront Description None
View None
Roof Type Shingle
Porch Covered, Front Porch, Terrace
Total Parking Spaces 6
Private Pool No
Building
Lot Description Back Yard, Curbs, Few Trees, Front Yard, Landscaped, Level, Sprinkler - Automatic, Trees-Large (Over 40 Ft)
Faces East
Foundation Slab
Sewer Public Sewer
Water Public
Level or Stories One
Structure Type Brick Veneer,HardiPlank Type,Stone
New Construction No
Schools
Elementary Schools Summitt
Middle Schools Murchison
High Schools Anderson
School District Austin Isd
Others
HOA Fee Include Common Area Maintenance
Special Listing Condition Standard
Virtual Tour https://portal.solid-photography.com/12804-Council-Bluff-Dr





