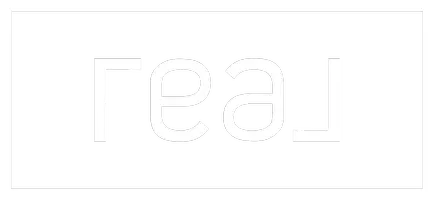348 Carlson CIR Buchanan Dam, TX 78609
4 Beds
3 Baths
3,561 SqFt
UPDATED:
Key Details
Property Type Single Family Home
Sub Type Single Family Residence
Listing Status Active
Purchase Type For Sale
Square Footage 3,561 sqft
Price per Sqft $409
Subdivision Carlson
MLS Listing ID 9669191
Style 1st Floor Entry,Single level Floor Plan
Bedrooms 4
Full Baths 3
HOA Y/N No
Year Built 1971
Annual Tax Amount $7,493
Tax Year 2025
Lot Size 0.670 Acres
Acres 0.67
Lot Dimensions 180' X 200'
Property Sub-Type Single Family Residence
Source actris
Property Description
Location
State TX
County Llano
Rooms
Main Level Bedrooms 4
Interior
Interior Features Two Primary Baths, Two Primary Suties, Bar, Bookcases, Breakfast Bar, Built-in Features, Ceiling Fan(s), High Ceilings, Chandelier, Granite Counters, Crown Molding, Double Vanity, Entrance Foyer, In-Law Floorplan, Kitchen Island, Multiple Dining Areas, Multiple Living Areas, Natural Woodwork, No Interior Steps, Open Floorplan, Pantry, Primary Bedroom on Main, Recessed Lighting, Smart Thermostat, Soaking Tub, Sound System, Storage, Walk-In Closet(s)
Heating Central, Electric, Fireplace(s)
Cooling Ceiling Fan(s), Central Air, Electric
Flooring Tile, Wood
Fireplaces Number 1
Fireplaces Type Living Room, Raised Hearth, Stone, Wood Burning
Fireplace No
Appliance Built-In Electric Range, Built-In Oven(s), Convection Oven, Dishwasher, ENERGY STAR Qualified Refrigerator, Exhaust Fan, Gas Range, Ice Maker, Induction Cooktop, Microwave, Double Oven, Plumbed For Ice Maker, RNGHD, Refrigerator, Self Cleaning Oven, Stainless Steel Appliance(s), Vented Exhaust Fan, Electric Water Heater, Water Heater
Exterior
Exterior Feature Barbecue, Boat Lift, Boat Ramp, Boat Slip, Uncovered Courtyard, Gas Grill, Gutters Full, Lighting, No Exterior Steps, Outdoor Grill, Private Yard
Garage Spaces 3.0
Fence Back Yard, Chain Link, Gate, Partial, Wood
Pool None
Community Features Common Grounds
Utilities Available Above Ground, Electricity Connected, Other, Propane, Sewer Connected
Waterfront Description Lake Front,Lake Privileges,Waterfront
View Hill Country, Lake, Panoramic, Water
Roof Type Metal
Porch Arbor, Covered, Front Porch, Patio, Rear Porch
Total Parking Spaces 6
Private Pool No
Building
Lot Description Back Yard, Front Yard, Landscaped, Level, Public Maintained Road, Trees-Medium (20 Ft - 40 Ft), Trees-Moderate, Views
Faces Northeast
Foundation Slab
Sewer Aerobic Septic
Water Private
Level or Stories One
Structure Type Frame,Masonry – Partial,Stone,Stucco
New Construction No
Schools
Elementary Schools Burnet
Middle Schools Burnet (Burnet Isd)
High Schools Burnet
School District Burnet Cisd
Others
Special Listing Condition Standard





