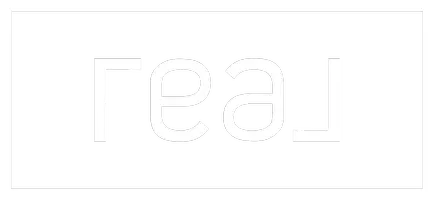11109 Persimmon Gap DR Austin, TX 78717
3 Beds
2.5 Baths
2,234 SqFt
UPDATED:
Key Details
Property Type Single Family Home
Sub Type Single Family Residence
Listing Status Active
Purchase Type For Rent
Square Footage 2,234 sqft
Subdivision Avery Ranch Far West Ph 02 Sec 03
MLS Listing ID 6913578
Bedrooms 3
Full Baths 2
Half Baths 1
HOA Y/N Yes
Year Built 2008
Lot Size 6,229 Sqft
Acres 0.143
Property Sub-Type Single Family Residence
Source actris
Property Description
Located in the highly desirable Avery Ranch Far West community, this well-maintained 3-bedroom, 2-bathroom single-family home offers comfort, convenience, and a functional layout perfect for everyday living.Situated in the sought-after Avery Ranch Far West neighborhood.Access to top-rated schools, parks, trails, pools, and tennis courts.Minutes from Parmer Lane, 183, and Lakeline Mall.Close to major employers, restaurants, and shopping centers.This home is perfect for those seeking a peaceful suburban lifestyle in a prime North Austin location with excellent amenities.
Location
State TX
County Williamson
Interior
Interior Features Interior Steps, Multiple Dining Areas, Pantry
Heating Central, Natural Gas
Cooling Central Air
Flooring Carpet, Laminate, Tile
Fireplaces Number 1
Fireplaces Type Living Room
Fireplace No
Appliance Built-In Oven(s), Dishwasher, Disposal
Exterior
Exterior Feature None
Garage Spaces 2.0
Fence Fenced, Wood
Pool None
Community Features Clubhouse, Golf, Playground, Pool
Utilities Available Electricity Available, Natural Gas Available, Underground Utilities
Waterfront Description None
View None
Roof Type Composition
Porch Covered, Deck, Patio
Total Parking Spaces 3
Private Pool No
Building
Lot Description Interior Lot, Trees-Medium (20 Ft - 40 Ft)
Faces Southwest
Foundation Slab
Sewer Public Sewer
Water Public
Level or Stories Two
Structure Type Masonry – Partial
New Construction No
Schools
Elementary Schools Rutledge
Middle Schools Stiles
High Schools Vista Ridge
School District Leander Isd
Others
Pets Allowed Negotiable
Num of Pet 2
Pets Allowed Negotiable





