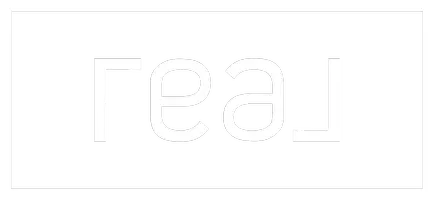$349,900
For more information regarding the value of a property, please contact us for a free consultation.
1200 Weatherford DR Austin, TX 78753
3 Beds
2 Baths
1,593 SqFt
Key Details
Property Type Single Family Home
Sub Type Single Family Residence
Listing Status Sold
Purchase Type For Sale
Square Footage 1,593 sqft
Price per Sqft $241
Subdivision Harris Ridge Phs I Sec I
MLS Listing ID 3310330
Sold Date 11/29/21
Style 1st Floor Entry,Single level Floor Plan
Bedrooms 3
Full Baths 2
HOA Fees $4/qua
HOA Y/N Yes
Originating Board actris
Year Built 1988
Tax Year 2020
Lot Dimensions 70 x 120
Property Sub-Type Single Family Residence
Property Description
Charming 3-bed, 2-bath home in Harris Ridge! This adorable North Austin property with wonderful curb appeal has a spacious one-level layout with many fresh new updates that highlight a lovely overall aesthetic.
The main living area is encompassed with beautiful natural light and features a gorgeously stylish marble-tiled fireplace, new vinyl wood planking throughout and high ceilings that draw in great spatial appeal.
The quaint dining area flows seamlessly into the breakfast nook that is surrounded by bay windows and on into the roomy kitchen, which includes nice tile flooring and recently upgraded all-white painted cabinets and sleek modern hardware.
All bedrooms include brand new carpeting, have spacious closets and are bright with sizable windows.
This brick exterior home sits idyllically on a large corner lot and has a very large fenced-in backyard with big gorgeous oak trees that produce natural beauty year-round and provide for cool shading when enjoying outdoor lounging or entertaining.
An alluring location, the property is near the desirable Tech Ridge corridor where many new restaurants, hotels and developments from tech start-ups like Dell and 3M are currently underway, making this a hot locale to dive into before the area booms!
Location
State TX
County Travis
Rooms
Main Level Bedrooms 3
Interior
Interior Features Breakfast Bar, Ceiling Fan(s), High Ceilings, Electric Dryer Hookup, Multiple Dining Areas, Open Floorplan, Pantry, Primary Bedroom on Main, Walk-In Closet(s), Washer Hookup
Heating Central
Cooling Central Air
Flooring Carpet, Laminate, Tile
Fireplaces Number 1
Fireplaces Type Family Room
Fireplace Y
Appliance Dishwasher, Disposal, Microwave, Oven, Gas Oven, Free-Standing Range
Exterior
Exterior Feature Lighting
Garage Spaces 2.0
Fence Back Yard, Fenced, Full, Privacy, Wood
Pool None
Community Features None
Utilities Available Electricity Available, Natural Gas Available
Waterfront Description None
View Neighborhood
Roof Type Composition,Shingle
Accessibility None
Porch Patio, Porch
Total Parking Spaces 4
Private Pool No
Building
Lot Description Back Yard, Corner Lot, Curbs, Few Trees, Front Yard, Landscaped, Level, Trees-Medium (20 Ft - 40 Ft)
Faces Southwest
Foundation Slab
Sewer Public Sewer
Water Public
Level or Stories One
Structure Type Masonry – All Sides
New Construction No
Schools
Elementary Schools Murchison
Middle Schools Other
High Schools John B Connally
School District Pflugerville Isd
Others
HOA Fee Include Maintenance Grounds
Restrictions Deed Restrictions
Ownership Fee-Simple
Acceptable Financing Cash, Conventional, FHA, VA Loan
Tax Rate 2.5463
Listing Terms Cash, Conventional, FHA, VA Loan
Special Listing Condition Standard
Read Less
Want to know what your home might be worth? Contact us for a FREE valuation!

Our team is ready to help you sell your home for the highest possible price ASAP
Bought with Realty Austin

