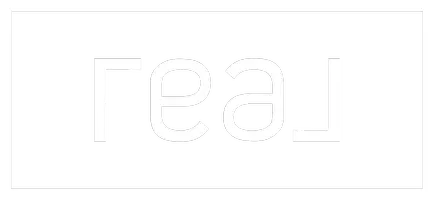$775,000
For more information regarding the value of a property, please contact us for a free consultation.
512 Elworth PATH Lakeway, TX 78738
3 Beds
2 Baths
2,298 SqFt
Key Details
Property Type Single Family Home
Sub Type Single Family Residence
Listing Status Sold
Purchase Type For Sale
Square Footage 2,298 sqft
Price per Sqft $337
Subdivision Lakeway Hlnds Ph 3 Sec 3
MLS Listing ID 4707749
Sold Date 11/30/21
Bedrooms 3
Full Baths 2
HOA Fees $208/mo
HOA Y/N Yes
Originating Board actris
Year Built 2021
Tax Year 2021
Lot Size 8,319 Sqft
Acres 0.191
Property Sub-Type Single Family Residence
Property Description
Basically brand new construction without all the hassle! This Drees home was just completed earlier this year and has been meticulously taken care of. No need to wait a year to build a home with a builder or deal with all the waitlists to try and get into the coveted neighborhood of Rough Hollow with all the amentities. Pools, Tennis courts, swim up bar, you name it! This home has all the upgrades and bells and whistles you could think of. Everything from European Spruce Hardwood floors, 14 Sonos ceiling speakers throughout, extended covered patio, oversized kitchen island, Marble floors in master bathroom, upgraded fixtures, soaking tub, walk in shower, large upgraded walk in closet. Must see to appreciate and view all the upgrades added. The open concept is perfect for entertaining, especially leading out to the large patio on one of the best lots in the entire subdivision with a gorgeous view and no neighbors behind you. You don't have to pay the huge lot premium on new construction, you just get one of the best lots possible. This won't last long.
Location
State TX
County Travis
Rooms
Main Level Bedrooms 3
Interior
Interior Features Ceiling Fan(s), Beamed Ceilings, High Ceilings, Vaulted Ceiling(s), Chandelier, Quartz Counters, Entrance Foyer, Kitchen Island, Primary Bedroom on Main, Recessed Lighting, Smart Thermostat, Sound System, Storage, Walk-In Closet(s), Wired for Sound, See Remarks
Heating Central, Fireplace(s)
Cooling Ceiling Fan(s), Central Air
Flooring Marble, Tile, Wood, See Remarks
Fireplaces Number 1
Fireplaces Type Family Room, Glass Doors
Fireplace Y
Appliance Built-In Electric Oven, Built-In Gas Range, Dishwasher, Disposal, Exhaust Fan, Gas Cooktop, Gas Range, Ice Maker, Microwave, Tankless Water Heater, Washer/Dryer
Exterior
Exterior Feature See Remarks
Garage Spaces 2.0
Fence Fenced
Pool None
Community Features BBQ Pit/Grill, Clubhouse, Cluster Mailbox, Curbs, Dog Park, Garage Parking, High Speed Internet, Hot Tub, Lake, Pet Amenities, Playground, Pool, Restaurant, Street Lights, Tennis Court(s)
Utilities Available Above Ground, Cable Available, Electricity Connected, Water Connected
Waterfront Description Lake Privileges,See Remarks
View Hill Country, Skyline, See Remarks
Roof Type Composition,Shingle
Accessibility See Remarks
Porch Covered, Patio, Rear Porch, See Remarks
Total Parking Spaces 4
Private Pool No
Building
Lot Description Back Yard, Few Trees, Front Yard, Sprinkler - Automatic, Sprinkler - In-ground, Views, See Remarks
Faces South
Foundation Slab
Sewer MUD
Water MUD
Level or Stories One
Structure Type Masonry – All Sides,Stone,Stucco
New Construction No
Schools
Elementary Schools Lake Travis
Middle Schools Lake Travis
High Schools Lake Travis
School District Lake Travis Isd
Others
HOA Fee Include See Remarks
Restrictions None
Ownership Fee-Simple
Acceptable Financing Cash, Conventional, FHA, VA Loan
Tax Rate 2.84557
Listing Terms Cash, Conventional, FHA, VA Loan
Special Listing Condition Standard
Read Less
Want to know what your home might be worth? Contact us for a FREE valuation!

Our team is ready to help you sell your home for the highest possible price ASAP
Bought with Compass RE Texas, LLC

