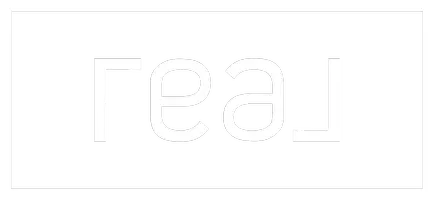$800,000
For more information regarding the value of a property, please contact us for a free consultation.
611 N Cuernavaca DR #307 Austin, TX 78733
3 Beds
3 Baths
2,125 SqFt
Key Details
Property Type Condo
Sub Type Condominium
Listing Status Sold
Purchase Type For Sale
Square Footage 2,125 sqft
Price per Sqft $367
Subdivision Westcliff Condo Ph 02 Amd
MLS Listing ID 5195258
Sold Date 09/24/21
Style 1st Floor Entry,No Adjoining Neighbor
Bedrooms 3
Full Baths 2
Half Baths 1
HOA Fees $170/mo
HOA Y/N Yes
Originating Board actris
Year Built 2019
Annual Tax Amount $9,910
Tax Year 2021
Lot Size 0.500 Acres
Acres 0.5
Property Sub-Type Condominium
Property Description
Here's your chance to own one of the 10 unique detached modern homes in the coveted Overlook at Eanes Creek/Cuernavaca gated community! At 2 years old and immaculately maintained, this home was upgraded with all the bells and whistles like hardwood floors throughout, electric roller shades, cool light fixtures, extra cabinetry for storage and 3 x covered outdoor patios. A thoughtful and very functional floorplan set up for families and entertaining, downstairs features a chef's kitchen with a large center island+buffet/bar finished in quartz counters, Kitchen Aid stainless appliances with a highly efficient induction burner range, two built-in convection ovens + microwave, humongous walk-in pantry + luxurious fully equipped laundry room with lots of storage and a bar sink that doubles for both kitchen support and household utility. And, the spacious living/dining room has great indoor/outdoor flow to the large first floor covered patio and out to your own private gated green grass yard that's HOA maintained! Upstairs has an open central flex space, two secondary bedrooms with a full bath and a grandiose owner's suite with double walk-in closets, a large bath with tile/glass spa shower and its own private covered patio with panoramic treetop views of the lush terrain of Texas Hill Country. It's the perfect combo of single-family living with the easy lifestyle of a condo. Highly regarded Eanes schools nearby, Civil Goat Coffee steps away, minutes to downtown Austin/Zilker Park + Hill Country Galleria.
Location
State TX
County Travis
Interior
Interior Features Breakfast Bar, Built-in Features, Ceiling Fan(s), High Ceilings, Quartz Counters, Electric Dryer Hookup, Entrance Foyer, French Doors, Kitchen Island, Pantry, Walk-In Closet(s), Washer Hookup
Heating Forced Air
Cooling Central Air
Flooring Carpet, Wood
Fireplace Y
Appliance Built-In Electric Oven, Convection Oven, Dishwasher, Disposal, Dryer, Exhaust Fan, Induction Cooktop, Microwave, Double Oven, Refrigerator, Stainless Steel Appliance(s), Washer
Exterior
Exterior Feature Balcony, Dog Run, Garden, Lighting, Private Yard
Garage Spaces 2.0
Fence Back Yard
Pool None
Community Features Common Grounds, Gated, Trash Pickup - Door to Door
Utilities Available Cable Available, Electricity Connected, High Speed Internet, Sewer Connected, Water Connected
Waterfront Description None
View Canyon, Hill Country, Panoramic, Trees/Woods
Roof Type Composition
Accessibility None
Porch Covered, Front Porch, Rear Porch
Total Parking Spaces 4
Private Pool No
Building
Lot Description Back to Park/Greenbelt, Back Yard, Sprinkler - Automatic, Views
Faces Northwest
Foundation Slab
Sewer Septic Shared
Water Public
Level or Stories Two
Structure Type Masonry – Partial,Cement Siding,Wood Siding
New Construction No
Schools
Elementary Schools Eanes
Middle Schools West Ridge
High Schools Westlake
School District Eanes Isd
Others
HOA Fee Include Landscaping,Maintenance Grounds,Trash
Restrictions Covenant
Ownership Common
Acceptable Financing Cash, Conventional, VA Loan
Tax Rate 1.77607
Listing Terms Cash, Conventional, VA Loan
Special Listing Condition Standard
Read Less
Want to know what your home might be worth? Contact us for a FREE valuation!

Our team is ready to help you sell your home for the highest possible price ASAP
Bought with eXp Realty LLC

