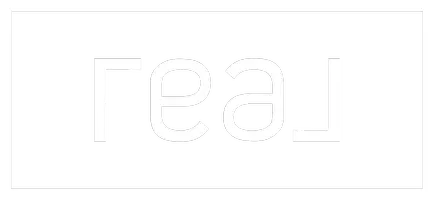$550,000
For more information regarding the value of a property, please contact us for a free consultation.
7804 Scotland Yard Austin, TX 78759
3 Beds
2 Baths
1,399 SqFt
Key Details
Property Type Single Family Home
Sub Type Single Family Residence
Listing Status Sold
Purchase Type For Sale
Square Footage 1,399 sqft
Price per Sqft $382
Subdivision Barrington Oaks
MLS Listing ID 1761045
Sold Date 05/10/24
Bedrooms 3
Full Baths 2
HOA Y/N No
Originating Board actris
Year Built 1981
Annual Tax Amount $6,702
Tax Year 2023
Lot Size 7,318 Sqft
Acres 0.168
Lot Dimensions .0
Property Sub-Type Single Family Residence
Property Description
Welcome to a beautiful 3/2 single-story home in northwest Austin's Barrington Oaks. Enjoy relaxing in an open living area with ample windows and a gas stone fireplace. The custom-tiled kitchen features an extra large stainless steel sink with a pot-filler faucet, a stainless stove, and a walk-in pantry. The primary bedroom includes two closets and blackout blinds. All bedrooms have crown molding, and most of the home has bamboo flooring. Two storage closets at the front of the home add extra storage. A modern building in the backyard with its own deck provides office or additional living space, and walking paths provide a nice ambiance and flow for outdoor living. New windows in February 2023. New A/C in 2022. Front door and door to garage replaced July 2020. Sliding back door replaced in 2019. Near Spicewood Springs and 183 and close to so many conveniences. Square footage of the house does not include the separate 192 Sq Ft office building.
Location
State TX
County Travis
Rooms
Main Level Bedrooms 3
Interior
Interior Features Breakfast Bar, Ceiling Fan(s), High Ceilings, Granite Counters, Electric Dryer Hookup, Gas Dryer Hookup, No Interior Steps, Pantry, Primary Bedroom on Main, Track Lighting, Two Primary Closets, Walk-In Closet(s)
Heating Central, Natural Gas
Cooling Central Air
Flooring Bamboo, Tile
Fireplaces Number 1
Fireplaces Type Family Room, Gas, Gas Log, Stone
Fireplace Y
Appliance Dishwasher, Disposal, Gas Cooktop, Free-Standing Gas Oven, Free-Standing Range, Water Heater
Exterior
Exterior Feature None
Garage Spaces 2.0
Fence Fenced, Privacy, Wood
Pool None
Community Features Curbs, Park, Playground, Pool, Sidewalks, Tennis Court(s), Underground Utilities, Walk/Bike/Hike/Jog Trail(s
Utilities Available Electricity Available, Natural Gas Available
Waterfront Description None
View None
Roof Type Composition
Accessibility None
Porch Patio
Total Parking Spaces 4
Private Pool No
Building
Lot Description Curbs, Interior Lot, Level, Public Maintained Road, Trees-Large (Over 40 Ft), Trees-Medium (20 Ft - 40 Ft)
Faces Southwest
Foundation Slab
Sewer Public Sewer
Water Public
Level or Stories One
Structure Type Frame,Stone
New Construction No
Schools
Elementary Schools Caraway
Middle Schools Canyon Vista
High Schools Westwood
School District Round Rock Isd
Others
Restrictions Deed Restrictions
Ownership Fee-Simple
Acceptable Financing Cash, Conventional, FHA, VA Loan
Tax Rate 1.838
Listing Terms Cash, Conventional, FHA, VA Loan
Special Listing Condition See Remarks
Read Less
Want to know what your home might be worth? Contact us for a FREE valuation!

Our team is ready to help you sell your home for the highest possible price ASAP
Bought with Coldwell Banker Realty

