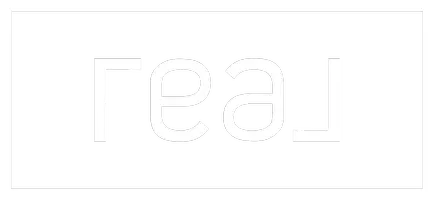$575,000
For more information regarding the value of a property, please contact us for a free consultation.
1919 Cannonwood LN Austin, TX 78745
3 Beds
2 Baths
1,531 SqFt
Key Details
Property Type Single Family Home
Sub Type Single Family Residence
Listing Status Sold
Purchase Type For Sale
Square Footage 1,531 sqft
Price per Sqft $375
Subdivision Cherry Creek
MLS Listing ID 6836057
Sold Date 04/08/25
Bedrooms 3
Full Baths 2
HOA Y/N No
Originating Board actris
Year Built 1966
Tax Year 2024
Lot Size 8,276 Sqft
Acres 0.19
Property Sub-Type Single Family Residence
Property Description
:: Beautifully remodeled Mid-Century Modern home nestled in the incredible Garrison park neighborhood :: Stunning open floor plan includes 3 Bedrooms + Office / Flex. living area has abundant natural light, anchored by a floor to-ceiling stucco fireplace, built-in bookshelves & highlighted by white oak flooring throughout :: Dream entertainers kitchen with Calcutta gold quartz peninsula & backsplash, french green cabinets, designer champagne gold fixtures, custom vent hood, and ample storage :: Fourth bedroom opens off of the living room perfect for an office or flex living space :: Primary bedroom features "His & Hers" closet & designer ensuite with bespoke terracotta tiled shower, champagne gold fixtures and glass doors :: second bathroom features designer lighting, high-end tile and modern Black fixtures :: Wonderful backyard with covered outdoor living and storage shed, custom landscaping and incredible curb appeal ::
Minutes to Sprouts Farmers Market, Wholefoods, HEB, Costco, coffee shops & Loop1/Mopac access to downtown.
Get peace of mind knowing all the mechanicals have been done with: NEW 2024 Roof | NEW Windows & Doors | PVC plumbing under home, 2023 | Permitted Electrical service 200 Amp, 2022 | NEW 8 ft Privacy Fence
Location
State TX
County Travis
Rooms
Main Level Bedrooms 3
Interior
Interior Features Ceiling Fan(s), Quartz Counters, Eat-in Kitchen, No Interior Steps, Open Floorplan, Pantry, Primary Bedroom on Main, Recessed Lighting, Two Primary Closets, See Remarks
Heating Central
Cooling Central Air
Flooring Tile, Wood
Fireplaces Number 1
Fireplaces Type Family Room
Fireplace Y
Appliance Dishwasher, Disposal, Range
Exterior
Exterior Feature None
Fence Full, Privacy
Pool None
Community Features Dog Park, Park
Utilities Available Electricity Connected, Natural Gas Connected, Phone Available, Sewer Connected, Water Connected
Waterfront Description None
View None
Roof Type Shingle
Accessibility None
Porch Covered
Total Parking Spaces 2
Private Pool No
Building
Lot Description Level, Trees-Moderate
Faces Northeast
Foundation Slab
Sewer Public Sewer
Water Public
Level or Stories One
Structure Type Brick Veneer
New Construction No
Schools
Elementary Schools Cunningham
Middle Schools Covington
High Schools Crockett
School District Austin Isd
Others
Restrictions None
Ownership Fee-Simple
Acceptable Financing Cash, Conventional, FHA, VA Loan
Tax Rate 1.8092
Listing Terms Cash, Conventional, FHA, VA Loan
Special Listing Condition Standard
Read Less
Want to know what your home might be worth? Contact us for a FREE valuation!

Our team is ready to help you sell your home for the highest possible price ASAP
Bought with Compass RE Texas, LLC

