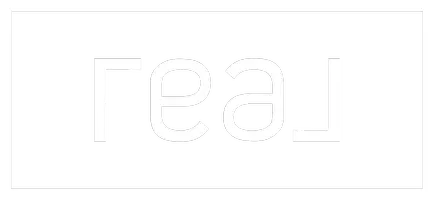$500,000
For more information regarding the value of a property, please contact us for a free consultation.
803 Woodhollow LN Cedar Park, TX 78613
3 Beds
3 Baths
2,377 SqFt
Key Details
Property Type Single Family Home
Sub Type Single Family Residence
Listing Status Sold
Purchase Type For Sale
Square Footage 2,377 sqft
Price per Sqft $214
Subdivision Buttercup Creek Sec 03 Village 05-A
MLS Listing ID 9001628
Sold Date 05/02/25
Bedrooms 3
Full Baths 2
Half Baths 1
HOA Y/N No
Originating Board actris
Year Built 1994
Tax Year 2024
Lot Size 6,438 Sqft
Acres 0.1478
Property Sub-Type Single Family Residence
Property Description
Welcome to 803 Woodhollow! This beautifully designed two-story home offers 2,377 square feet of comfortable living space, featuring 3 bedrooms, 2.5 bathrooms, and a well-thought-out layout perfect for any lifestyle. With two spacious living rooms and two dining areas, there's plenty of room to gather, entertain, or simply relax. Step inside to find bright, open spaces filled with natural light. The kitchen offers plenty of storage, counter space, and an easy flow into the dining and living areas. The primary bedroom is very spacious and consists of an ensuite bathroom with gorgeous finishes including a freestanding bathtub and dual walk-in closets. Two additional bedrooms offer great flexibility for family, guests, or a home office. Located in the heart of Cedar Park, you'll love the convenience of nearby parks, shopping, dining, and top-rated schools. Don't miss this opportunity to make 803 Woodhollow your new home—schedule a showing today! Ask about our access to creative financing options and programs, including “Buy First, Sell Later". More photos available upon request.
Location
State TX
County Williamson
Interior
Interior Features Ceiling Fan(s), Granite Counters, Double Vanity, Multiple Dining Areas, Multiple Living Areas, Recessed Lighting, Soaking Tub, Walk-In Closet(s)
Heating Central
Cooling Ceiling Fan(s), Central Air
Flooring Tile, Wood
Fireplaces Number 1
Fireplaces Type Living Room
Fireplace Y
Appliance Dishwasher, Disposal, Gas Range, Microwave, Oven
Exterior
Exterior Feature Private Yard
Garage Spaces 2.0
Fence Back Yard, Wood
Pool None
Community Features None
Utilities Available Electricity Connected, Natural Gas Connected, Sewer Connected, Water Connected
Waterfront Description None
View Neighborhood
Roof Type Composition,Shingle
Accessibility None
Porch Deck, Patio
Total Parking Spaces 2
Private Pool No
Building
Lot Description Back Yard, Front Yard, Interior Lot, Trees-Large (Over 40 Ft)
Faces East
Foundation Slab
Sewer Public Sewer
Water Public
Level or Stories Two
Structure Type Brick Veneer,HardiPlank Type
New Construction No
Schools
Elementary Schools Ada Mae Faubion
Middle Schools Artie L Henry
High Schools Vista Ridge
School District Leander Isd
Others
Restrictions Deed Restrictions
Ownership Fee-Simple
Acceptable Financing Cash, Conventional, FHA, VA Loan
Tax Rate 1.9682
Listing Terms Cash, Conventional, FHA, VA Loan
Special Listing Condition Standard
Read Less
Want to know what your home might be worth? Contact us for a FREE valuation!

Our team is ready to help you sell your home for the highest possible price ASAP
Bought with Compass RE Texas, LLC

