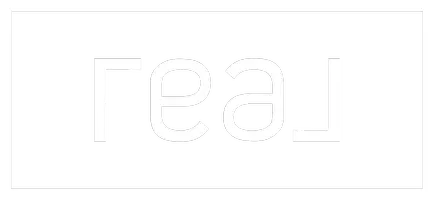$2,999,000
For more information regarding the value of a property, please contact us for a free consultation.
4700 Crestway DR Austin, TX 78731
4 Beds
5 Baths
3,543 SqFt
Key Details
Property Type Single Family Home
Sub Type Single Family Residence
Listing Status Sold
Purchase Type For Sale
Square Footage 3,543 sqft
Price per Sqft $842
Subdivision Highland Park West
MLS Listing ID 5286216
Sold Date 05/30/25
Bedrooms 4
Full Baths 4
Half Baths 1
HOA Y/N No
Year Built 1959
Annual Tax Amount $32,771
Tax Year 2024
Lot Size 0.781 Acres
Acres 0.7812
Property Sub-Type Single Family Residence
Source actris
Property Description
Welcome to 4700 Crestway Dr., a truly one-of-a-kind estate perched high atop the coveted Highland Hills West neighborhood—one of Austin's best-kept secrets. Situated on nearly a full acre, this gated property offers sweeping, unobstructed views of downtown Austin and an unmatched blend of privacy, functionality, and luxury.
This 4-bedroom, 4.5-bathroom home includes a recently added guest suite (2022) complete with its own full bathroom and kitchenette—ideal for multi-generational living or private guest accommodations. A metal roof, solar panels, and zero-scaped landscaping with majestic Spanish and native oak trees make this home as efficient and low-maintenance as it is beautiful.
Location
State TX
County Travis
Area 1B
Rooms
Main Level Bedrooms 4
Interior
Interior Features Beamed Ceilings, Cathedral Ceiling(s), Corian Counters, Tile Counters, Crown Molding, Entrance Foyer, Multiple Dining Areas, Multiple Living Areas, Primary Bedroom on Main, Recessed Lighting, Walk-In Closet(s)
Heating Active Solar, Central
Cooling Central Air, Electric, ENERGY STAR Qualified Equipment
Flooring Wood
Fireplaces Number 1
Fireplaces Type Den
Fireplace Y
Appliance Built-In Electric Oven, Built-In Electric Range, Convection Oven, Cooktop, Dishwasher, Disposal, Electric Cooktop, Electric Range
Exterior
Exterior Feature Gutters Full, Lighting, Outdoor Grill, Private Entrance, Private Yard
Garage Spaces 2.0
Fence Back Yard, Fenced, Front Yard, Full, Wood
Pool In Ground
Community Features None
Utilities Available Electricity Connected, High Speed Internet, Other, Phone Available, Phone Connected, Water Connected
Waterfront Description None
View City, City Lights, Downtown, Hill Country, Skyline, Trees/Woods
Roof Type Metal
Accessibility None
Porch Patio, Porch, Rear Porch, Side Porch, Wrap Around
Total Parking Spaces 26
Private Pool Yes
Building
Lot Description Xeriscape
Faces East
Foundation Slab
Sewer Public Sewer
Water Public
Level or Stories One
Structure Type Brick
New Construction No
Schools
Elementary Schools Highland Park
Middle Schools Lamar (Austin Isd)
High Schools Mccallum
School District Austin Isd
Others
Restrictions None
Ownership Fee-Simple
Acceptable Financing Cash, Conventional
Tax Rate 1.94
Listing Terms Cash, Conventional
Special Listing Condition Standard
Read Less
Want to know what your home might be worth? Contact us for a FREE valuation!

Our team is ready to help you sell your home for the highest possible price ASAP
Bought with Non Member

